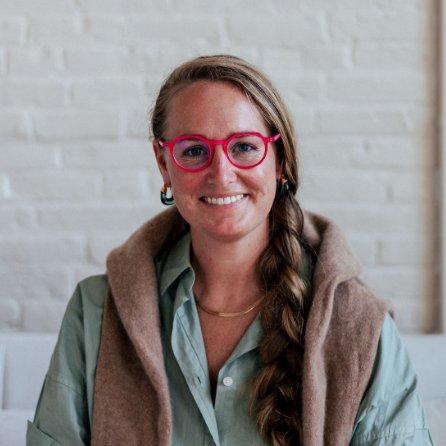Bought with ERA Dawson-Bradford Co.
For more information regarding the value of a property, please contact us for a free consultation.
Key Details
Sold Price $700,000
Property Type Residential
Sub Type Single Family Residence
Listing Status Sold
Square Footage 4,323 sqft
MLS Listing ID 1626509
Style Ranch
Bedrooms 3
Full Baths 2
Half Baths 1
Year Built 2008
Annual Tax Amount $8,905
Tax Year 2024
Lot Size 3.130 Acres
Property Sub-Type Single Family Residence
Property Description
Welcome to your private oasis. This spacious one-level home in Oldfield Estates offers 3 bedrooms, 2.5 bathrooms, and everything you need for modern, efficient living, all tuck back in a mature growth lot for optimal privacy. The layout includes a formal living room, dining room, family room, and a four-season sunroom.
The kitchen features granite countertops, Candlelight Cabinetry, and high-end appliances, including a Bosch dishwasher (2018), GE refrigerator (2022), and KitchenAid microwave/wall oven combo (2022). Diamond-cut tile flooring runs throughout much of the home, and the master suite includes a custom shower. Real crystal lighting adds an upscale touch.
Comfort is built in, with radiant floor heating in four zones, two heat pumps, and a new Rinnai propane heater installed in March 2025. The home also has a Rinnai hot water on-demand system and a propane fireplace with custom built-in surround. A whole-house air exchange system keeps air fresh year-round.
Wired for cable, network, and POTS (Plain Old Telephone System), the home also includes a Northstar security system with motion and door sensors, plus wired fire alarms for added safety.
The heated garage, above-ground heated pool with heat pump, and 500-gallon owned buried propane tank add convenience and value. There's also a whole-house generator, private septic (no pump), and a well that produced 50 gallons per minute when drilled.
Insulation includes spray foam in the walls, blown insulation in the ceiling, and 4 inches of foam under the slab—great for energy savings. Washer and dryer (2009) are included. No HOA restrictions.
This home blends quality construction, smart systems, and energy efficiency in a quiet, established neighborhood.
Location
State ME
County Penobscot
Zoning Rural
Rooms
Family Room Gas Fireplace
Dining Room Dining Area
Kitchen Island, Eat-in Kitchen
Interior
Heating Radiant, Hot Water, Heat Pump
Cooling Heat Pump
Flooring Tile
Fireplaces Number 1
Equipment Generator, Dial-Up, Cable
Laundry Utility Sink, Laundry - 1st Floor, Main Level
Exterior
Parking Features Storage Above, Heated, Auto Door Opener, 5 - 10 Spaces, Paved, Inside Entrance
Garage Spaces 3.0
Pool Above Ground
Utilities Available 1
View Y/N Yes
View Trees/Woods
Roof Type Shingle
Building
Lot Description Well Landscaped, Level, Wooded, Interior Lot, Near Golf Course, Near Shopping, Near Turnpike/Interstate, Near Town, Neighborhood
Foundation Concrete Perimeter, Slab
Sewer Private Sewer
Water Private
Structure Type Vinyl Siding,Wood Frame
Read Less Info
Want to know what your home might be worth? Contact us for a FREE valuation!

Our team is ready to help you sell your home for the highest possible price ASAP





