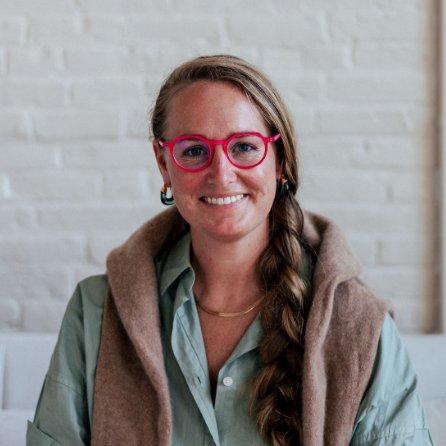Bought with ERA Dawson-Bradford Co.
For more information regarding the value of a property, please contact us for a free consultation.
Key Details
Sold Price $945,000
Property Type Residential
Sub Type Condominium
Listing Status Sold
Square Footage 2,353 sqft
MLS Listing ID 1606716
Style Contemporary,Townhouse
Bedrooms 3
Full Baths 3
Half Baths 1
HOA Fees $961/mo
Year Built 1986
Annual Tax Amount $7,455
Tax Year 2024
Lot Size 19.000 Acres
Property Sub-Type Condominium
Property Description
Welcome to the premier Western Way townhome. This beautifully maintained property is designed to take full advantage of the spectacular view over Southwest Harbor while offering creature comforts that go beyond typical of condo living. This end unit has expansive outdoor living space with three decks, one off the living room, another off the primary suite and deck off the kitchen allowing for everyone to enjoy the moving light all day.
One car attached garage leads into the first level with large laundry room, guest room, and full bath. Next to the the garage you'll find a workshop or storage area fit for any hobbyist. The second level is light, bright and airy with excellent harbor views, beautiful hardwood floors, and wood burning fireplace. Third floor has gorgeous primary suite with large walk in shower. 3rd bedroom has its own bath off the hall. Fourth floor has large family room with skylights. The owner has taken great care to use durable materials to ensure future ease of ownership. Heat pumps installed in 2022 provide heating and cooling in five essential spaces to keep you comfortable no matter the weather. You'll love having access to the large double float dock exclusive to Western Way residents. Common fitness room, pool, sauna, and locker rooms offer space for recreation and fun. So much is offered at Western Way!
Location
State ME
County Hancock
Zoning 48 Waterfront 1
Rooms
Dining Room Wood Burning Fireplace
Kitchen Pantry2
Interior
Heating Multi-Zones, Heat Pump, Baseboard
Cooling Heat Pump
Fireplaces Number 1
Laundry Utility Sink
Exterior
Parking Features 1 - 4 Spaces, Paved, On Site, Garage Door Opener, Inside Entrance, Off Street
Garage Spaces 1.0
Pool In Ground
Community Features Clubhouse
Waterfront Description Ocean
View Y/N Yes
View Mountain(s), Scenic
Roof Type Shingle
Building
Lot Description Corner Lot, Open Lot, Rolling Slope, Sidewalks, Landscaped, Near Shopping, Near Town
Foundation Concrete Perimeter
Sewer Public Sewer
Water Public
Structure Type Wood Siding,Wood Frame
Read Less Info
Want to know what your home might be worth? Contact us for a FREE valuation!

Our team is ready to help you sell your home for the highest possible price ASAP





