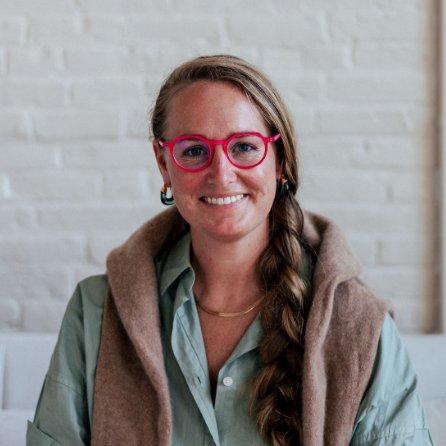Bought with Your Home Sold Guaranteed Realty
For more information regarding the value of a property, please contact us for a free consultation.
Key Details
Sold Price $766,000
Property Type Residential
Sub Type Single Family Residence
Listing Status Sold
Square Footage 3,259 sqft
Subdivision No
MLS Listing ID 1595476
Style Cape
Bedrooms 3
Full Baths 2
Year Built 1890
Annual Tax Amount $2,627
Tax Year 23
Lot Size 16.680 Acres
Property Sub-Type Single Family Residence
Property Description
This antique farm shown on Lebanon's old town map of 1859 reflects the original Johnson Farm, a center chimney Cape built in the 1890's and later owned by the Lizotte family from 1915-1984. Today this farm offers a unique blend of historic charm and modern amenities set on a sprawling 16+/- acre Gentleman's Farm located in rural Lebanon. The current owners have lived there since 1984. The home has been meticulously renovated from top to bottom featuring a 50 x 30 farmers porch that invites relaxation and enjoyment of the scenic surroundings. Inside, the home offers comfort and functionality with two updated bathrooms, and updated kitchen adorned with original exposed beams and granite countertops, and a walk-in pantry complete with a wet bar. In 1991 they added a 2 story addition, including a 14 x 7 Endless lap pool on the 1st floor along with a greenhouse for cultivating plants year round. The outdoor space is equally enchanting, with large private fenced backyard, perfect for outdoor gatherings and activities, and a small pond adding a tranquil ambiance. Extensive organic gardens and native pollinator habitat showcase the property's former identity as a honeybee farm and business, offering a haven for local wildlife and enhancing the natural beauty of the landscape. Some of the standout features of the property is its open fields, impressive stone walls and mixed tree lot crisscrossed with trails used for walking, horseback riding and snowshoeing providing endless opportunities for exploration and outdoor adventure. Additional amenities include a separate 24 x 36 insulated 2 car garage with an insulated 2nd floor featuring an external electric hoist, ideal for storage or a workshop space & a 30x25 Barn w/4 stalls & Metal Roof & attached 19x17 workshop, outside wood furnace is efficient heating for the home and sustainability. The ''Shive outbuilding'' offers a unique opportunity for added income and what farm comes without a chicken coop and a pressing shed!
Location
State ME
County York
Zoning General Purpose
Rooms
Family Room Skylight
Other Rooms Indoor Pool
Dining Room Formal
Kitchen Island, Pantry2
Interior
Heating Stove, Multi-Zones, Hot Water, Heat Pump, External Heating Plant, Baseboard
Cooling Heat Pump
Laundry Upper Level, Washer Hookup
Exterior
Parking Features 5 - 10 Spaces, Gravel, On Site, Garage Door Opener, Detached, Storage
Garage Spaces 2.0
Fence Fenced
View Y/N Yes
View Fields, Scenic, Trees/Woods
Roof Type Pitched,Shingle
Building
Lot Description Corner Lot, Level, Open Lot, Landscaped, Wooded, Pasture, Interior Lot, Near Golf Course, Near Shopping, Near Town, Neighborhood, Rural
Foundation Stone, Concrete Perimeter
Sewer Private Sewer, Septic Design Available, Septic Existing on Site
Water Private, Well
Structure Type Wood Siding,Wood Frame
Schools
School District Msad 10
Read Less Info
Want to know what your home might be worth? Contact us for a FREE valuation!

Our team is ready to help you sell your home for the highest possible price ASAP





