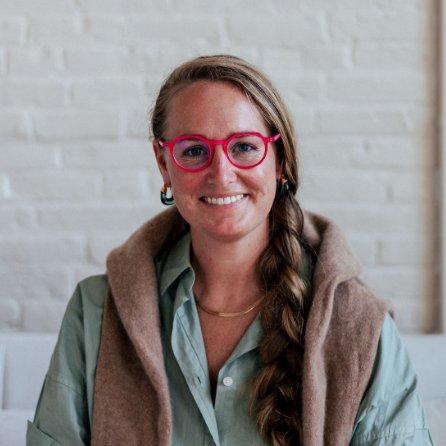Bought with Keller Williams Realty
For more information regarding the value of a property, please contact us for a free consultation.
Key Details
Sold Price $930,000
Property Type Residential
Sub Type Single Family Residence
Listing Status Sold
Square Footage 2,700 sqft
Subdivision Tara Estates Association
MLS Listing ID 1596857
Style Contemporary,Farmhouse
Bedrooms 3
Full Baths 2
Half Baths 1
HOA Fees $125/mo
Year Built 2022
Annual Tax Amount $6,619
Tax Year 2024
Lot Size 6.750 Acres
Property Sub-Type Single Family Residence
Property Description
Absolutely exquisite, 2 year new home. This beautiful 3-4 bd, 2.5 bath house is 2700 square feet of perfection! Open concept first floor with mudroom area, formal dining room, and kitchen featuring high-end Omega 42'' Cabinets, GE cafe series appliances, dual fuel range/oven (6-burner range), pantry, farm sink and island with storage. Blond oak hardwood and tile throughout. Generous living room features built-ins and a gorgeous Heat and Glow gas fireplace for those chilly Maine evenings. 10 foot ceilings on the first floor. Second floor features a primary bedroom ensuite with sitting room and a walk-in closet, soaking tub, dual vanity and custom tile shower. 2 bright and sunny guest rooms have almost walk-in sized closets with wood shelving and dowels. There is a bonus room above the garage, perfect for an office! Large laundry room with utility sink, and fold out ironing board. Central ducted air conditioning and heat with a redundant heat source, 2 zone control. Enjoy the 6.75 acres at the highest point in Dayton with distant views of Mt. Washington. Attached 2 car garage. Full walk-out basement with double doors! Composite Anderson windows, Trex decking, Smartside Siding, full house Kohler Generator with auto-switch.. Gutters and water filtration system installed. The river is just 5 minutes away and shopping and amenities are just a stones throw away. Close to Portland proper, and the Jet Port.
Location
State ME
County York
Zoning Rural Forest
Rooms
Dining Room Formal
Kitchen Breakfast Nook, Island, Pantry2, Eat-in Kitchen
Interior
Heating Multi-Zones, Heat Pump, Forced Air, Direct Vent Furnace
Cooling Heat Pump, Central Air
Fireplaces Number 1
Laundry Built-Ins, Utility Sink, Upper Level
Exterior
Parking Features 1 - 4 Spaces, Paved, Garage Door Opener, Inside Entrance
Garage Spaces 2.0
Utilities Available 1
View Y/N Yes
View Mountain(s), Scenic
Roof Type Shingle
Building
Lot Description Open Lot, Rolling Slope, Landscaped, Wooded, Near Shopping, Near Town, Neighborhood, Rural, Subdivided
Foundation Concrete Perimeter
Sewer Private Sewer, Septic Design Available, Septic Existing on Site
Water Well
Structure Type Composition,Wood Frame
New Construction Yes
Read Less Info
Want to know what your home might be worth? Contact us for a FREE valuation!

Our team is ready to help you sell your home for the highest possible price ASAP




