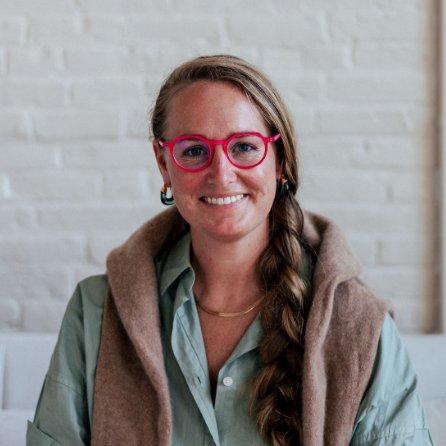Bought with Keller Williams Realty
For more information regarding the value of a property, please contact us for a free consultation.
Key Details
Sold Price $345,000
Property Type Residential
Sub Type Manufactured Home
Listing Status Sold
Square Footage 1,560 sqft
Subdivision Keywood Manor
MLS Listing ID 1587560
Style Double Wide,Ranch
Bedrooms 2
Full Baths 2
HOA Fees $650/mo
Year Built 2007
Annual Tax Amount $2,445
Tax Year 2023
Property Sub-Type Manufactured Home
Property Description
Welcome to Keywood Manor, a 55+ Community! This home is so inviting, because of its warmth, upgrades, and open concept layout. The kitchen is amazing with the center island, cabinets galore and plenty of countertops for all your cooking needs. A large living room, sunny breakfast nook and den with corner gas fireplace are just some of the cozy spots to hang out. Large primary bedroom with ¾ bath and walk in closet. Nice 2nd bedroom for guests or office space along with another full bath with light tube. Sit on the extra-large front farmers porch with 2 ceiling fans and enjoy the outdoors. Exit through the sliding glass doors off the breakfast nook onto a rear deck and have your coffee or sit on sunny afternoons with an electric awning for some summer shade. Beautifully landscaped grounds with irrigation system and large capacity stick built shed with power. 14k propane fueled stand by generator installed in 2023. Some of the recent upgrades include a propane furnace in 2022, roof in 2020, heat tape in fall of 2023, newly constructed shelving in garage, 50-gallon hot water heater, composite decking on back deck, engineered wood floors in living room and dining room, crown molding, window in Primary Bath and added insulation to all the attic space!
Keywood community offers its residents a clubhouse with indoor kitchen facility, lounge, darts, fireplace and tables. A fitness center, library, corn hole tournaments, boat/RV storage, security cameras, community grill, outdoor fire pits, and onsite management. And they are pet friendly! Just move right in and enjoy easy living!
Location
State ME
County York
Zoning MHP
Rooms
Dining Room Formal
Kitchen Island
Interior
Heating Forced Air
Cooling Central Air
Fireplaces Number 1
Laundry Laundry - 1st Floor, Main Level
Exterior
Parking Features 1 - 4 Spaces, Paved, Garage Door Opener, Inside Entrance
Garage Spaces 2.0
Community Features Clubhouse
Utilities Available 1
View Y/N No
Roof Type Shingle
Building
Lot Description Level, Open Lot, Landscaped, Neighborhood, Rural, Irrigation System
Foundation Slab
Sewer Private Sewer
Water Public
Structure Type Vinyl Siding,Mobile,Steel Frame
Schools
School District Rsu 57/Msad 57
Read Less Info
Want to know what your home might be worth? Contact us for a FREE valuation!

Our team is ready to help you sell your home for the highest possible price ASAP





