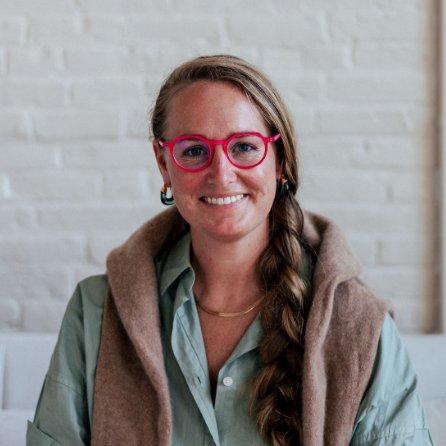Bought with Kieffer Real Estate
For more information regarding the value of a property, please contact us for a free consultation.
Key Details
Sold Price $435,000
Property Type Residential
Sub Type Single Family Residence
Listing Status Sold
Square Footage 1,344 sqft
MLS Listing ID 1587083
Style Ranch
Bedrooms 3
Full Baths 2
Year Built 2003
Annual Tax Amount $2,734
Tax Year 2021
Lot Size 61.580 Acres
Property Sub-Type Single Family Residence
Property Description
This amazing property checks all the boxes with a fabulous view, 1344 square feet of first floor living space, a 24x28 attached garage with 16' door, a 24x24 woodworking workshop, a 20x30- 2-car detached garage with 2 lean-tos, and an 8x12 screened-in gazebo. On the waterfront side a 14x32 garage with doors on both ends to fit a pontoon, an 11x14 screened gazebo, a 7x7 shed, and water access. The 14 x 32 garage can be converted to a camp and a holding tank can be added for living on the waterfront side as well. You can live in it, rent it, or have private space for guests. The list goes on with a water containment system for the raised bed gardens and large gardens on both sides of the property, water piped for the lower garden as well as water and electric on the waterfront and over 300 feet of cleared water frontage. This clean and well kept house has 3 bedrooms, including the primary with ensuite bathroom, walk-in shower, double sinks, and walk-in closet, as well as one with a custom built Murphy bed. The kitchen boasts beautiful maple cabinets, a custom built pantry, a large island, and quartz countertops. There is radiant floor heat throughout, ceiling fans, a heat pump, a dry basement, tons of storage, as well as a central vacuum. To top it all off, the glassed-in porch along the entire front of the house adds a relaxing space to sit and enjoy the view. This is a must see!!
Location
State ME
County Aroostook
Zoning Residential
Rooms
Kitchen Island, Pantry2, Eat-in Kitchen
Interior
Heating Stove, Radiant, Other, Heat Pump
Cooling Heat Pump
Laundry Laundry - 1st Floor, Main Level
Exterior
Parking Features 5 - 10 Spaces, Paved, Garage Door Opener, Detached, Inside Entrance, Storage
Garage Spaces 4.0
Waterfront Description Lake
View Y/N Yes
View Scenic, Trees/Woods
Roof Type Metal,Shingle
Building
Lot Description Rolling Slope, Wooded, Other, Rural
Foundation Block, Gravel/Pad, Pillar/Post/Pier, Concrete Perimeter, Slab
Sewer Private Sewer
Water Private
Structure Type Vinyl Siding,Composition,Wood Frame
Read Less Info
Want to know what your home might be worth? Contact us for a FREE valuation!

Our team is ready to help you sell your home for the highest possible price ASAP





