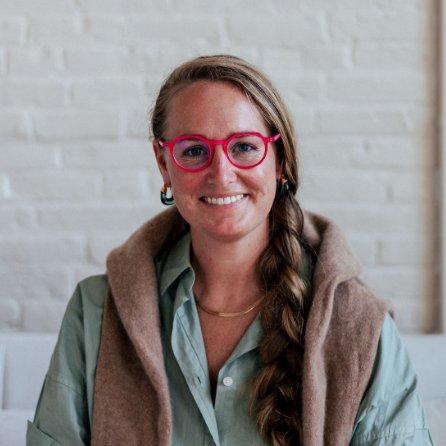Bought with EXP Realty
For more information regarding the value of a property, please contact us for a free consultation.
Key Details
Sold Price $419,000
Property Type Residential
Sub Type Single Family Residence
Listing Status Sold
Square Footage 1,488 sqft
MLS Listing ID 1581931
Style Ranch
Bedrooms 2
Full Baths 2
Year Built 2004
Annual Tax Amount $3,226
Tax Year 2023
Lot Size 2.760 Acres
Property Sub-Type Single Family Residence
Property Description
BELGRADE LAKES Thoughtfully designed with comfort in mind, this quality built bright and sunny 2 bedroom 2 bath year-round home offers a wonderful open concept layout, easy one-floor living, direct entry from the attached 2-car garage, Bird'e Eye maple flooring throughout, standing seam metal roof in the heart of the Belgrade Lakes Region on a larger 2.5AC lot. The central living area features stunning cathedral ceilings with a wall of windows for ample natural light, direct access to a large back deck with retractable awning overlooking the private backyard and a newer Regency wood stove with custom granite hearth and new rock chimney. Well appointed kitchen with island, stainless steel appliances, tiled flooring, solid wood cabinetry and a nice dining area is perfect for entertaining guests. Off the kitchen is the primary ensuite bedroom with large closet, tiled flooring and full bath featuring a jetting soaking tub, walk-in shower and linen closet. At the other end of the home is a second bedroom with a closet and a full bath with a shower/tub. The welcoming foyer has nice tiled flooring, coat closet, laundry closet and opens to the heated garage. Full, dry basement with utility area and plenty of storage. In addition, there is a 16' X 32' detached 1-car garage, 8' X 16' woodshed for all your tools and toys. Home has been meticulously maintained, is fully wired for generator hook-up, is privately located on a quiet dead end road and a short distance to many public boat ramps and just minutes to Skowhegan & Waterville amenities and shopping. Country life with all the convenience!
Location
State ME
County Somerset
Zoning RES
Rooms
Kitchen Cathedral Ceiling6, Island, Pantry2, Eat-in Kitchen
Interior
Heating Stove, Hot Water, Baseboard
Cooling None
Laundry Laundry - 1st Floor, Main Level
Exterior
Parking Features 11 - 20 Spaces, Gravel, Paved, On Site, Garage Door Opener, Detached, Inside Entrance, Heated Garage
Garage Spaces 3.0
Utilities Available 1
View Y/N Yes
View Mountain(s), Scenic, Trees/Woods
Roof Type Metal
Building
Lot Description Level, Open Lot, Landscaped, Wooded, Near Town, Rural
Foundation Concrete Perimeter
Sewer Private Sewer, Septic Design Available, Septic Existing on Site
Water Private, Well
Structure Type Vinyl Siding,Wood Frame
Schools
School District Rsu 54/Msad 54
Read Less Info
Want to know what your home might be worth? Contact us for a FREE valuation!

Our team is ready to help you sell your home for the highest possible price ASAP





