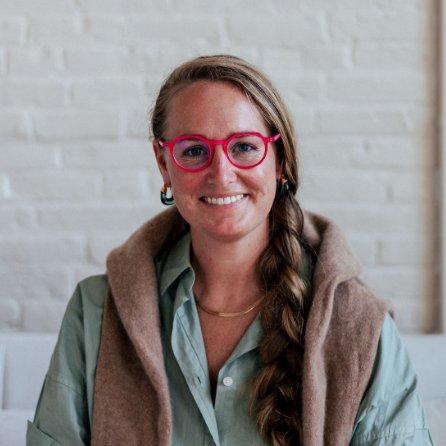Bought with L&S Realty
For more information regarding the value of a property, please contact us for a free consultation.
Key Details
Sold Price $4,050,000
Property Type Residential
Sub Type Single Family Residence
Listing Status Sold
Square Footage 13,534 sqft
MLS Listing ID 1565439
Style Cottage
Bedrooms 14
Full Baths 8
Half Baths 1
Year Built 2003
Annual Tax Amount $26,187
Tax Year 23
Lot Size 5.000 Acres
Property Sub-Type Single Family Residence
Property Description
Rarely will you find a compound of this significance in Maine. This gated lakefront estate offers 300' of water frontage on Long Lake including a rare 50' sandy beach. This is the 1st time this well-designed compound has ever been offered for sale. The property consists of a custom built 6,000+/- sq ft main residence along with 4 matching custom built 1,600+/- sq ft guest cottages and a carriage house with living quarters above.
The main house offers sensational views of Long Lake from most rooms. 1st floor has stunning newly refinished wood floors, open floor plan excellent for entertaining with great flow to outside decks, stone fireplace, large custom kitchen w/ walk in pantry, 1st floor media room, sunroom, office as well as primary suite with fireplace with office area large walk in closet.
2nd floor offers 2nd floor landing with deck overlooking lake, 2nd primary suite with sitting room overlooking lake, 2 additional bedrooms sharing tremendous walk in closet and 2nd media/home gym or additional bedroom. Main home offers attached 3 car garage, rare central HVAC and abundant closets and storage.
The 4 custom built guest cottages all 1,600+/- offer great room with gas fireplaces, full kitchen, 2 bedrooms, sleeping loft as well as full bath and laundry.
The carriage house has a spacious 1-bedroom apartment a large great room with cathedral ceilings, deck overlooking lake, full kitchen, bath and large bedroom, washer dryer and the 1st level will hold up to 4 vehicles or your recreational toys that you will enjoy on the lake.
Location
State ME
County Cumberland
Zoning Rural Area
Rooms
Dining Room Dining Area
Kitchen Island, Pantry2
Interior
Heating Forced Air, Direct Vent Furnace, Baseboard
Cooling Central Air
Fireplaces Number 6
Laundry Laundry - 1st Floor, Main Level
Exterior
Parking Features 21+ Spaces, Paved, Garage Door Opener, Detached, Inside Entrance, Heated Garage
Garage Spaces 7.0
Waterfront Description Lake
View Y/N Yes
View Scenic
Roof Type Shingle
Building
Lot Description Landscaped, Wooded, Near Golf Course, Near Public Beach, Near Town, Other, Irrigation System
Foundation Concrete Perimeter
Sewer Septic Existing on Site
Water Private, Well
Structure Type Wood Siding,Shingle Siding,Wood Frame
Read Less Info
Want to know what your home might be worth? Contact us for a FREE valuation!

Our team is ready to help you sell your home for the highest possible price ASAP





