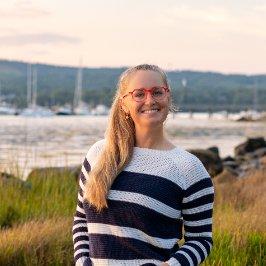Bought with Portside Real Estate Group
For more information regarding the value of a property, please contact us for a free consultation.
Key Details
Sold Price $1,850,000
Property Type Residential
Sub Type Single Family Residence
Listing Status Sold
Square Footage 4,192 sqft
MLS Listing ID 1573426
Style Contemporary
Bedrooms 4
Full Baths 4
Half Baths 1
Year Built 1994
Annual Tax Amount $14,574
Tax Year 2022
Lot Size 2.500 Acres
Property Sub-Type Single Family Residence
Property Description
A stunning oasis in the Yarmouth Foreside. 141 Starboard Reach is nestled at the end of a wooded cul-de-sac, providing unique privacy and quiet within the neighborhood. This home was recently expanded and redesigned by the award winning team at Kaplan Thompson Architects. The redesign features a sleek yet warm and modern kitchen overlooking expansive patios and gardens as well as the impressive inground saltwater pool and pool house. The expansive pantry and open living/dining area are perfect for hosting and entertaining loved ones and friends. Enjoy movie night or indoor recreation in the garden level theater/billiard room. Following a home workout in the gym, head to the sauna or hot tub to relax. These spaces, complete with a full bathroom, could also be easily reimagined into a guest suite with its own separate entrance. There are two choices for the primary suite, both with spacious walk in closets and well appointed 5 fixture bathrooms. Two other bedrooms and a laundry room complete the living area. The grounds feature an expansive kitchen garden and flower gardens that bloom well into the fall. The newly installed tennis court can double as space for a winter ice rink. Access to the Yarmouth Village is just a quick trip through the maintained wooded trails that also connect to miles of bikeable terrain. The mechanical systems have been updated and include a Buderus boiler and heat pumps throughout for added comfort and efficiency. This home is truly one of a kind.
Location
State ME
County Cumberland
Zoning 12
Interior
Heating Multi-Zones, Heat Pump, Baseboard
Cooling Heat Pump
Fireplaces Number 1
Exterior
Parking Features 1 - 4 Spaces, Paved
Garage Spaces 2.0
View Y/N No
Roof Type Metal,Shingle
Building
Lot Description Cul-De-Sac, Near Town, Rural
Sewer Septic Design Available, Septic Existing on Site
Water Public
Structure Type Wood Siding,Wood Frame
Read Less Info
Want to know what your home might be worth? Contact us for a FREE valuation!

Our team is ready to help you sell your home for the highest possible price ASAP




