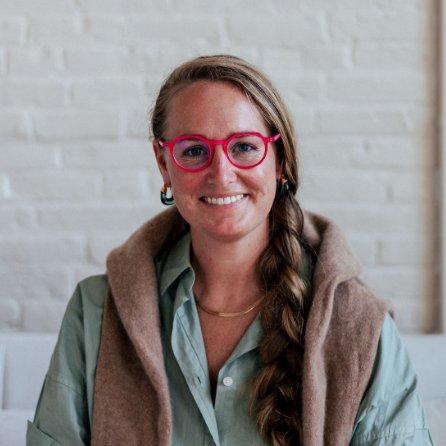Bought with Portside Real Estate Group
For more information regarding the value of a property, please contact us for a free consultation.
Key Details
Sold Price $540,000
Property Type Residential
Sub Type Single Family Residence
Listing Status Sold
Square Footage 2,084 sqft
MLS Listing ID 1569658
Style Cape
Bedrooms 3
Full Baths 2
Half Baths 1
Year Built 2000
Annual Tax Amount $3,158
Tax Year 2023
Lot Size 1.110 Acres
Property Sub-Type Single Family Residence
Property Description
Tucked away on a private 1+ acre lot in one of Standish's desirable neighborhoods, 20 McGill Fern Road is coming on the market for the first time since its owners custom designed and built this Cape Cod style home. A welcoming front porch greets you as you enter this pristine 3 BR 2.5 BA home filled with sunshine. The main floor boasts hardwood and tile floors, an oversized living room complete with a gas fireplace, a kitchen perfectly appointed for today's busy lifestyle, a half bath, first floor laundry, PLUS a first floor primary suite complete with a walk in closet and a recently updated bath featuring a beautiful tiled shower. Upstairs, you will find two bedrooms both abundant in size and sunshine, a full bath and a substantial amount of storage space. This home checks all the boxes for today's discerning buyers, but guess what? We are not done making you smile. The outside will thrill you just as much as the inside did! A backyard oasis complete with a deck, a patio and a well maintained inground sparkling pool is the perfect spot to host those family and friend summer parties. The owners have thought of everything, including storage sheds outside and a perfect spot to park your toys and toy haulers. 20 McGill Fern Road is all things fabulous in Standish. Close to the beaches, close to shopping and Route 113 & Route 25, but most importantly, it feels like you are at your own private retreat. Who doesn't need that today?
Location
State ME
County Cumberland
Zoning R
Rooms
Kitchen Eat-in Kitchen
Interior
Heating Hot Water, Baseboard
Cooling None
Fireplaces Number 1
Laundry Laundry - 1st Floor, Main Level
Exterior
Parking Features 1 - 4 Spaces, Paved, Garage Door Opener, Inside Entrance
Garage Spaces 2.0
Pool In Ground
View Y/N Yes
View Trees/Woods
Roof Type Shingle
Building
Lot Description Level, Open Lot, Landscaped, Wooded, Neighborhood, Rural, Subdivided, Suburban
Sewer Private Sewer, Septic Design Available, Septic Existing on Site
Water Private, Well
Structure Type Vinyl Siding,Wood Frame
Read Less Info
Want to know what your home might be worth? Contact us for a FREE valuation!

Our team is ready to help you sell your home for the highest possible price ASAP





