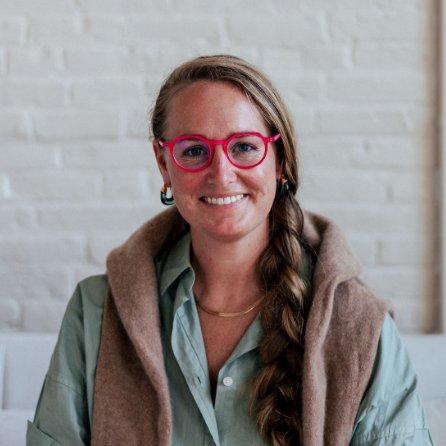Bought with Meservier & Associates
For more information regarding the value of a property, please contact us for a free consultation.
Key Details
Sold Price $310,000
Property Type Residential
Sub Type Single Family Residence
Listing Status Sold
Square Footage 1,428 sqft
MLS Listing ID 1531235
Style Cape,Saltbox
Bedrooms 3
Full Baths 2
Year Built 1992
Annual Tax Amount $2,775
Tax Year 2021
Lot Size 4.690 Acres
Property Sub-Type Single Family Residence
Property Description
Best of Both Worlds - This privately situated log cabin home sits on nearly 5 acres of land surrounded by woods with stunning mountain views, yet it is the last house at the cul-de-sac of an upscale rural subdivision. A meandering driveway means privacy from the road and then these gorgeous mountain views welcome you home. This subdivision offers all underground utilities for unobstructed views and reduced danger from overhead power lines and poles. The home's turn-around driveway at the upper level allows easy drop off to the first floor level, while the lower driveway leads to the drive-under garage with auto door opener and dry basement. The first floor allows for one-level living with open living room, eat-in-kitchen, full bath with washer and dryer and large adjacent bedroom with walk-in-closet. French style patio doors from the dining area lead to a spacious wrap around deck with ample space for entertaining guests and room for all your patio furniture. The right side of the deck is covered and could easily be finished into a screened in room. Stairs from the deck lead to the tiered gardens, firepit and lawns as well as to the home's two sheds. One shed houses a private wood sauna that was built with a picture window to enjoy the mountain views. Back inside the home, the house is kept comfortable year round with a variety of heating and cooling options. A heat pump was just installed in April, and gas monitor heaters are located on each floor. Additionally, the wood stove in the living room offers an affordable renewal energy heat source during the coldest of winter days. The home's second floor was designed as a potential in-law suite or separate rental quarters. It offers a large open living area, kitchenette, full bathroom and large bedroom with a very large walk-in-closet and knee-wall storage. This wonderfully maintained property has so much to offer and has a wonderful homey feel.
Location
State ME
County Franklin
Zoning Residential 2
Rooms
Kitchen Eat-in Kitchen
Interior
Heating Stove, Space Heater, Heat Pump
Cooling Heat Pump
Laundry Laundry - 1st Floor, Main Level
Exterior
Parking Features 5 - 10 Spaces, Gravel, Inside Entrance, Off Street, Underground
Garage Spaces 1.0
Utilities Available 1
View Y/N Yes
View Mountain(s), Scenic, Trees/Woods
Roof Type Shingle
Building
Lot Description Cul-De-Sac, Rolling Slope, Landscaped, Wooded, Neighborhood, Rural, Subdivided
Foundation Concrete Perimeter
Sewer Septic Existing on Site
Water Well
Structure Type Log Siding,Log
Read Less Info
Want to know what your home might be worth? Contact us for a FREE valuation!

Our team is ready to help you sell your home for the highest possible price ASAP





