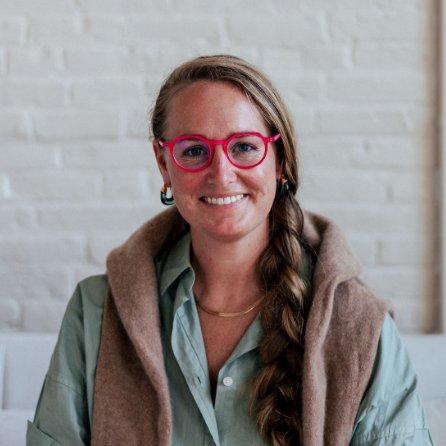Bought with RE/MAX Coastal
For more information regarding the value of a property, please contact us for a free consultation.
Key Details
Sold Price $425,000
Property Type Residential
Sub Type Single Family Residence
Listing Status Sold
Square Footage 2,236 sqft
MLS Listing ID 1504648
Style Cape
Bedrooms 3
Full Baths 2
Half Baths 1
Year Built 1988
Annual Tax Amount $3,617
Tax Year 2020
Lot Size 4.010 Acres
Property Sub-Type Single Family Residence
Property Description
METICULOUSLY MAINTAINED HOME & PROPERTY! This Lovely New England Cape is located in the Graystone Lane Neighborhood. Graystone Lane is a small 7 lot subdivision off Cape Road (Rt 117) in Hollis. This home features 3 BEDROOMS & 2.5 Baths. Modern Kitchen with Large Breakfast Bar & Granite Countertops, Formal Dining Room & Spacious Front to Back Living Room with Propane Fireplace and Door leading out to a Lovely Screened in Porch & Patio, Spacious Mudroom with adjoining 1/2 Bath & Laundry Room round out the First Floor. Upstairs You'll find a Private Primary Bedroom Suite with Cozy Reading Nook, Walk-in Closet and 3/4 Bath with Stand Alone Shower, Dual Sinks, Large Vanity & Granite Countertops. In addition you'll find a generous size room which adjoins the Primary Bedroom which they use as a home office, but could be used as you see fit. 2 ADDITIONAL BEDROOMS and another FULL BATH complete the 2nd Floor. There is an Exercise Room in the Finished part of the Basement and Lots of Storage Space in the Unfinished part. Oversized 2 Car Garage with separate entry to Basement and a Storage Room Above. Outside, You'll enjoy the meticulously maintained well landscaped property with large oversized Shed to store your lawn equipment or toys. THE WAY LIFE SHOULD BE. MUST SEE TO FULLY APPRECIATE. Showings will begin on Thursday August 12th, All Offers by 9 pm Sunday, Decision on Monday.
Location
State ME
County York
Zoning RR3
Rooms
Other Rooms Above Garage8
Dining Room Formal
Kitchen Pantry2
Interior
Heating Multi-Zones, Hot Water, Direct Vent Furnace, Baseboard
Cooling None
Fireplaces Number 1
Laundry Laundry - 1st Floor, Main Level
Exterior
Parking Features 1 - 4 Spaces, Paved, Garage Door Opener, Inside Entrance, Storage
Garage Spaces 2.0
Utilities Available 1
View Y/N Yes
View Trees/Woods
Roof Type Shingle
Building
Lot Description Level, Open Lot, Landscaped, Wooded, Rural, Subdivided
Foundation Concrete Perimeter
Sewer Private Sewer, Septic Design Available, Septic Existing on Site
Water Private, Well
Structure Type Wood Siding,Clapboard,Wood Frame
Read Less Info
Want to know what your home might be worth? Contact us for a FREE valuation!

Our team is ready to help you sell your home for the highest possible price ASAP





