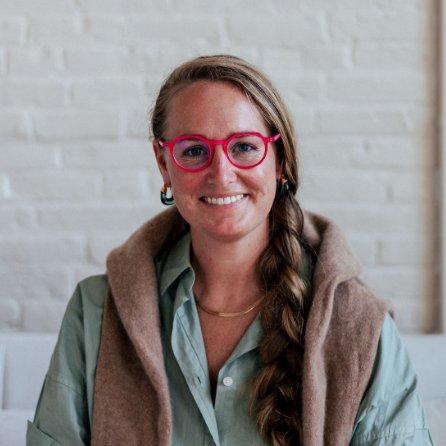Bought with Bean Group
For more information regarding the value of a property, please contact us for a free consultation.
Key Details
Sold Price $538,000
Property Type Residential
Sub Type Single Family Residence
Listing Status Sold
Square Footage 4,203 sqft
MLS Listing ID 1533767
Style Multi-Level,Ranch
Bedrooms 4
Full Baths 3
Half Baths 1
Year Built 1999
Annual Tax Amount $5,502
Tax Year 21
Lot Size 4.120 Acres
Property Sub-Type Single Family Residence
Property Description
Beautifully maintained home in a serene wooded neighborhood setting close to all amenities. Open concept design with vaulted living room ceiling, gas fireplace surrounded by built in bookcases , and lots of natural light thanks to the abundance of doors and windows. Enjoy views of the well manicured and fenced-in rear yard from the virtually maintenance-free deck. Large breezeway w/half bath and lots of storage accessible from the outside or the three car attached garage. Spacious kitchen with tile floors, hickory cabinets, granite counters, stainless steel appliance( including a wonderful professional style range/oven) and plentiful storage space. Dining area just off the kitchen overlooking the well landscaped rear property. Large primary suite with separate laundry room (1 of 2), plenty of storage and spacious bath w/jacuzzi tub, separate shower, double vanities. There is a second bedroom on this level which could easily be a den, office or? Lower walkout level is completely finished with easy access to the concrete patio. Large family room/great room, two bedrooms, 2 full baths (1 with a second laundry space), and a game room (or media room, craft room, office space - options!) Fenced rear yard, beautiful landscaping, full front farmers porch, 4+ acres, 3 car attached garage and so much more. See list of homes many amenities for a more complete detailing. This home has been lovingly maintained and offers a variety of living options -- one floor living up, in-law suite down, or even just a great family and friends gathering space.
Location
State ME
County Kennebec
Zoning Residential
Interior
Heating Radiant, Multi-Zones, Hot Water, Direct Vent Heater
Cooling Central Air
Fireplaces Number 1
Laundry Laundry - 1st Floor, Upper Level, Main Level
Exterior
Parking Features 5 - 10 Spaces, Paved, On Site, Garage Door Opener, Inside Entrance, Off Street
Garage Spaces 3.0
Fence Fenced
View Y/N No
Roof Type Shingle
Building
Lot Description Open Lot, Landscaped, Wooded, Near Golf Course, Near Shopping, Near Town, Neighborhood, Subdivided, Suburban
Foundation Concrete Perimeter
Sewer Private Sewer, Septic Existing on Site
Water Private, Well
Structure Type Vinyl Siding,Wood Frame
Schools
School District Winslow Schools
Read Less Info
Want to know what your home might be worth? Contact us for a FREE valuation!

Our team is ready to help you sell your home for the highest possible price ASAP





