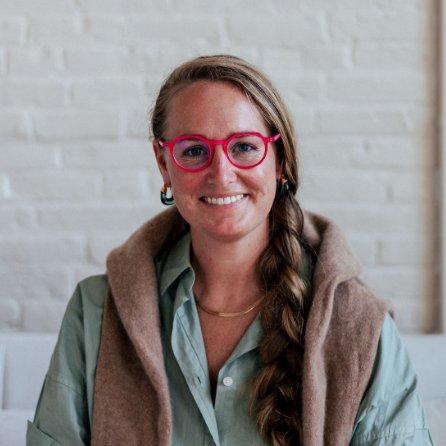Bought with Realty of Maine
For more information regarding the value of a property, please contact us for a free consultation.
Key Details
Sold Price $625,000
Property Type Residential
Sub Type Single Family Residence
Listing Status Sold
Square Footage 2,610 sqft
MLS Listing ID 1527687
Style Chalet
Bedrooms 4
Full Baths 3
Half Baths 1
Year Built 2017
Annual Tax Amount $3,423
Tax Year 2021
Lot Size 0.850 Acres
Property Sub-Type Single Family Residence
Property Description
A rare opportunity in Saint Agatha to own this gorgeous 4 BEDROOM, 3.5-bathroom home located on Long Lake with 211ft of Lakefront access. A home like this does not come around often. Sophisticated finishes welcome you, as this home boasts a gorgeous cathedral ceiling main living area, a radiant heated, fully finished, 2 car garage with attached screen doors, and a lakeside composite deck with closed in railings as well - making this home the PERFECT FLOORPLAN. Gorgeous tile and laminate floors create high style the moment you enter this lovely home. Your DREAM kitchen awaits, featuring beautiful Maple White Kitchen cabinetry, Quartz countertops throughout, stainless-steel high-end appliances and a reverse osmosis clean water purified separate water faucet. Master bedroom is private and tranquil, featuring a master bathroom that will be the envy of all your neighbors with the beautiful Quartz countertops with hickory cabinetry and all tile oversized shower. Enjoy relaxing in your cathedral ceiling living room overlooking the serenity and peacefulness of Long Lake Cove. Or enjoy the Maine lifestyle sitting around the stone fireplace overlooking beautiful Long Lake! Enjoy living on one of the most requested areas in Northern Maine. Close to downtown Madawaska, Birch Point Public Beach, and the Long Lake Golf Course. This home newly built in 2017 was built with nothing left to spare, the features and craftsmanship in the home are something that must be seen to appreciate all it has to offer. Schedule your private showing today!
Location
State ME
County Aroostook
Zoning Shoreland
Rooms
Kitchen Breakfast Nook, Pantry2, Eat-in Kitchen
Interior
Heating Zoned, Radiant, Heat Pump, Baseboard
Cooling Heat Pump
Flooring Tile, Laminate
Equipment Central Vacuum
Laundry Utility Sink, Laundry - 1st Floor, Upper Level, Main Level
Exterior
Exterior Feature Animal Containment System
Parking Features Heated, Auto Door Opener, 1 - 4 Spaces, Paved, Inside Entrance
Garage Spaces 2.0
View Y/N Yes
View Scenic
Roof Type Shingle
Building
Lot Description Well Landscaped, Rolling/Sloping, Open, Near Golf Course, Near Public Beach, Rural
Foundation Concrete Perimeter
Sewer Septic Tank, Private Sewer, Septic Design Available
Water Private, Well
Structure Type Fiber Cement,Wood Frame
Read Less Info
Want to know what your home might be worth? Contact us for a FREE valuation!

Our team is ready to help you sell your home for the highest possible price ASAP





