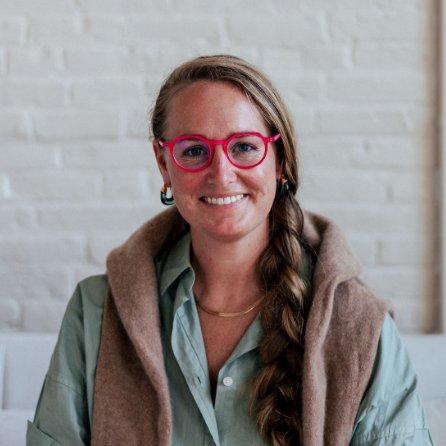Bought with Bean Group
For more information regarding the value of a property, please contact us for a free consultation.
Key Details
Sold Price $1,202,500
Property Type Residential
Sub Type Single Family Residence
Listing Status Sold
Square Footage 4,042 sqft
MLS Listing ID 1483237
Style Contemporary,Cape
Bedrooms 4
Full Baths 2
Half Baths 1
Year Built 2017
Annual Tax Amount $11,284
Tax Year 2020
Lot Size 0.540 Acres
Property Sub-Type Single Family Residence
Property Description
Rare opportunity on West Elm Street in Yarmouth Village to have a home that offers impeccable style, contemporary design, an oversized private yard all within walking distance of schools, shops, restaurants, the library, skating rink, Royal River Park, and more. This classic and yet turn-key home, with modern sensibilities, incorporates traditional styling with the clean open layout and updated systems of a new home. The exterior echoes that of the original 1945 cape, and then you open the door onto a bright, sunny interior showcasing the best elements of 21st century design with both function and form in mind. The kitchen sets the tone with its elegant European vibe featuring leathered granite countertops, custom cabinets, Wolf and Sub Zero appliances, a coffee bar, and panoramic windows overlooking the backyard with mature landscaping. The open floor plan allows for flow between the dining room, kitchen and living room with a Morsø wood stove. Oversized French doors lead to an outdoor entertaining area featuring an expansive deck, stone patio gathering and grilling area that overlooks the large private yard with mature trees. Overlooking the yard, on the first floor is a secluded home office, thoughtfully designed mud room with a clever puppy cubby and a stylish laundry area. Upstairs, the primary suite, also part of the new addition in 2017, features large windows looking out onto the backyard with two walk-in closets and sleek bathroom with soaking tub and shower. Three more bedrooms, a study space, and another bathroom round out the second story. The lower level holds a media room that also functions as another office space, and with its oversized closet, could hold another bedroom. Around the corner is more space capable of serving multiple functions from home gym, to art studio, to even more storage space including a large pantry. This is truly a home that allows for both quiet private time and convivial gatherings.
Location
State ME
County Cumberland
Zoning MDR
Interior
Heating Hot Water, Baseboard
Cooling None
Fireplaces Number 1
Exterior
Parking Features 1 - 4 Spaces, Paved
Garage Spaces 2.0
View Y/N No
Roof Type Shingle
Building
Lot Description Level, Open Lot, Near Shopping, Near Town
Sewer Public Sewer
Water Public
Structure Type Concrete,Wood Frame
Read Less Info
Want to know what your home might be worth? Contact us for a FREE valuation!

Our team is ready to help you sell your home for the highest possible price ASAP





