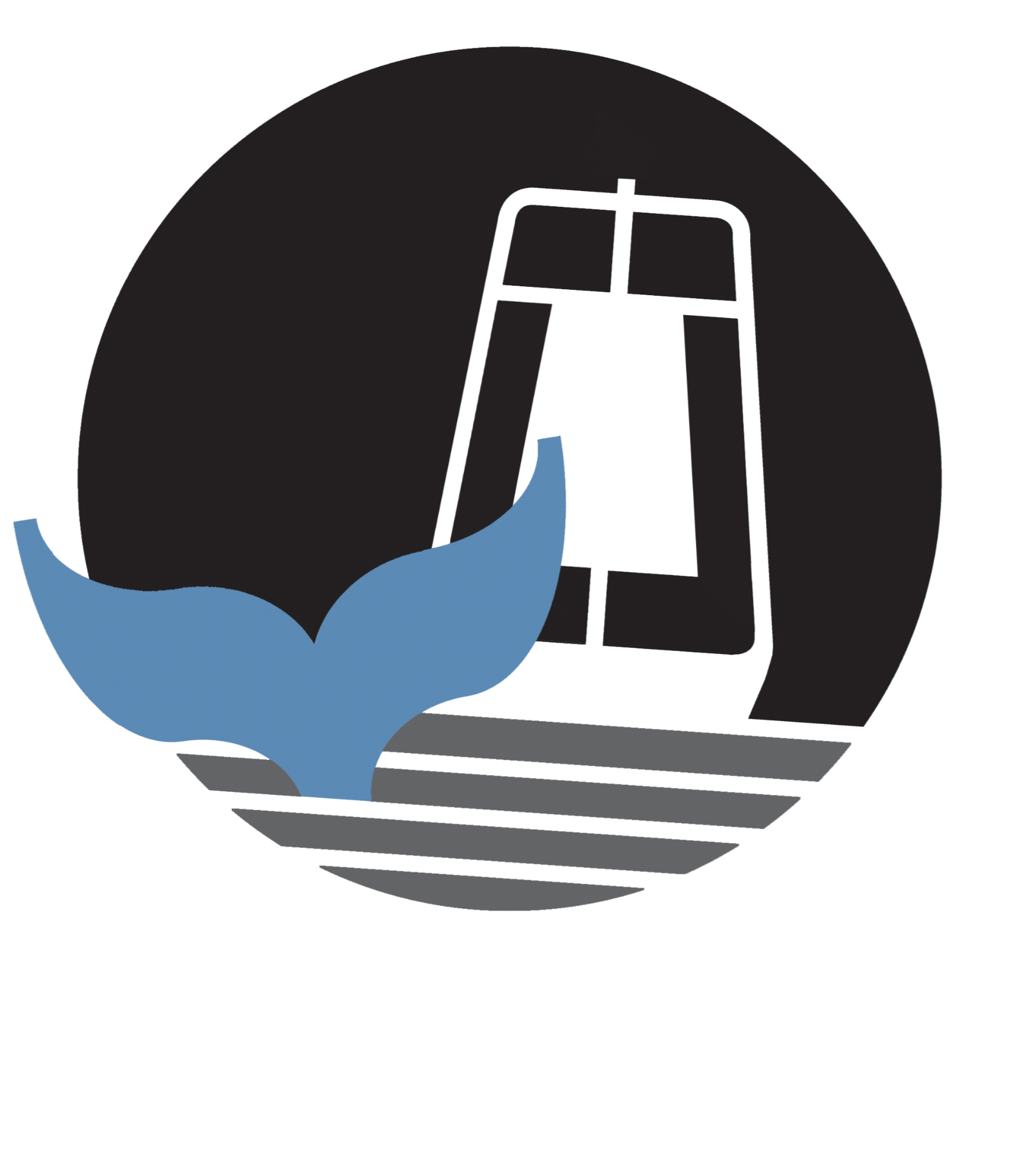

67 Poulin DR Save Request In-Person Tour Request Virtual Tour
Readfield,ME 04355
Key Details
Property Type Residential
Sub Type Single Family Residence
Listing Status Active Under Contract
Square Footage 3,647 sqft
Price per Sqft $342
Subdivision No
MLS Listing ID 1616918
Style Chalet
Bedrooms 4
Full Baths 3
Half Baths 1
Year Built 2021
Annual Tax Amount $8,228
Tax Year 2024
Lot Size 2.270 Acres
Property Sub-Type Single Family Residence
Property Description
MARANACOOK LAKE This lakeside retreat is an absolute dream! With its sustainable features, stunning lake views & thoughtful design, it's the perfect blend of luxury & nature. The owners focused on the infrastructure of this property with its discreet solar system for power generations, 2 separate septic systems for lake preservation & a diverse living space throughout the property resulting in the true appeal of Lake Life in Maine! Built with efficiency & sustainability in mind, the home features Wi-Fi enabled heat pumps for climate control, propane fireplace with stone mantle, southern-facing, floor-to-ceiling windows to maximize passive solar heating in winter, while the prow roof helps keep the home cool in summer & a 28-panel, 9KW solar array that covers the majority of electrical needs. The thoughtful layout allows for one-floor living with the kitchen, dining & living areas under soaring cathedral ceilings. Primary ensuite bedroom with private bath & lake views, guest bedroom, full bath & laundry room all on the main level, making it ideal for easy living while a loft area & larger third bedroom with private bath above. Daylight walk-out basement offers additional living space with lake views. The property embraces lakefront living with a large covered lakeside porch, the perfect spot to enjoy the views, dock system, kayak rack, mooring, 205' of deep-water frontage ideal for swimming and fishing and a lovely patio for relaxation or entertaining next to the lake. This 2.27 acre property has been lovingly maintained for years with established perennial beds, shrubs & fruit trees in a park-like setting with a fire & horseshoe pits. Insulated 2-car garage with 1BR/1BA guest quarters above is perfect for extended stays or a separate living space as well as a full RV hook-up. Generator hook-ups for home & garage, security system, buried electricity, engineered water drainage & well-constructed/crowned crushed rock driveway with ample parking. Welcome to the lake!
Location
State ME
County Kennebec
Zoning SHORELAND
Rooms
Dining Room Dining Area
Kitchen Cathedral Ceiling6, Island
Interior
Heating Stove,Heat Pump,Direct Vent Heater
Cooling Heat Pump
Flooring Tile,Other,Laminate,Carpet
Fireplaces Number 1
Equipment Internet Access Available
Laundry Laundry - 1st Floor,Main Level
Exterior
Parking Features Auto Door Opener,5 - 10 Spaces,Gravel,Detached
Garage Spaces 2.0
Utilities Available 1
Waterfront Description Lake
View Y/N Yes
View Scenic,Trees/Woods
Roof Type Shingle
Building
Lot Description Well Landscaped,Open,Level,Wooded,Near Golf Course,Near Shopping,Near Town,Rural
Foundation Concrete Perimeter
Sewer Septic Tank,Private Sewer,Perc Test On File,Septic Design Available
Water Private,Well
Structure Type Vinyl Siding,Other,Wood Frame
Others
Virtual Tour https://my.matterport.com/show/?m=fdHc9AFyoSy&mls=1